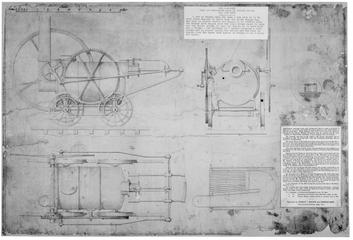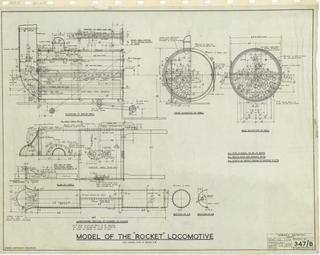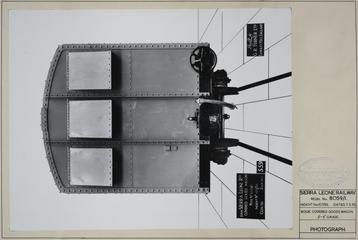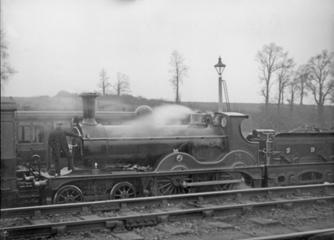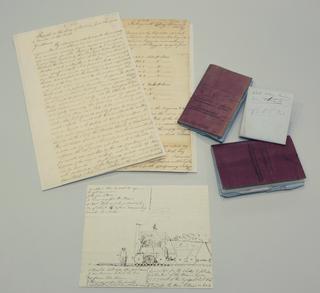
Ground plan of Wolverhampton Station
- Made:
- 1859 in United Kingdom
Ground plan of Wolverhampton Station, Plan of Station and Property / Wolverhampton Joint Station Committee for Oxford, Worcester & Wolverhampton Railway Co., 1859, line drawing with wash, scale 1" : 40'. Bears the note: 'Surveyed May 1859 by Geo. Jas. Bottely, Surveyor, Birmingham' and stamp 'Great Western Railway, Engineers Office, Paddington, 8660'.
Details
- Category:
- Archive Collections
- Object Number:
- 1996-118
- Materials:
- paper (fibre product)
- Measurements:
-
overall: 1250 mm x 2050 mm
- type:
- ground plan

