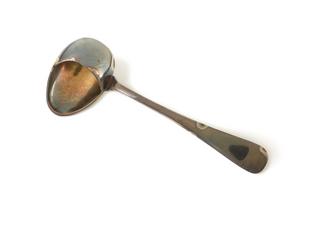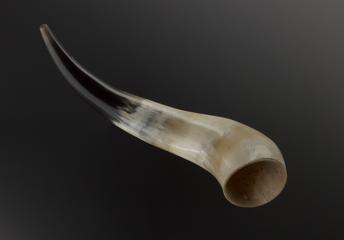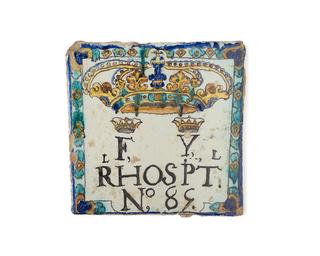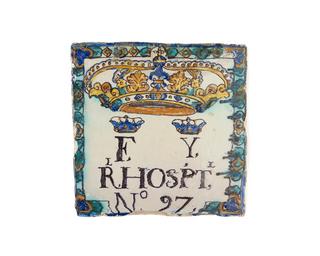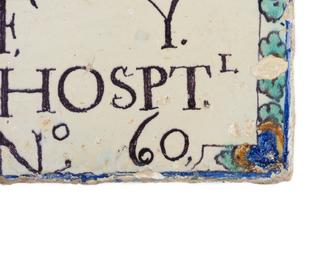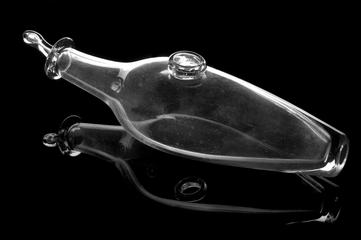
Model to represent the Chelsea and Westminster hospital on Fulham Road (opened in 1993)
- Made:
- 1998






Model to represent the Chelsea and Westminster hospital on Fulham Road, made by Capital Models, London, in 1998. The model was commissioned by the Science Museum for the temporary exhibition 'Model Hospitals?' to mark 50 years of the NHS.
In 1998, the Science Museum planned a temporary exhibition to mark 50 years of the National Health Service (NHS). The exhibition, focussed on London hospitals, provided an insight on why and how the NHS was set up in Britain and how it had affected hospital facilities. A key feature was going to be the comparison of two hospital models. The Science Museum owned a 1930s model hospital built by the Kings Fund (A603147), that was going to be used to represent best practice at that time. In contrast, the Museum decided to commission a model of a more recent hospital, build in the 1990s.
After much discussion, it was decided that the Chelsea and Westminster would be an appropriate choice. Designed by the architects Sheppard Robson, it was built on the St Stephen's Hospital site on the Fulham Road, southwest London and officially opened by the Queen in May 1993.
The model of the Chelsea and Westminster Hospital was built by Capital Models in scale 1:16. It depicts the 6 floors, the main entrance, escalator and lift, bridges, atrium, partitions and corridors, brick and rendered cladding, recessed windows, window frames, entrance canopy. It is finished in realistic colours and textures.
Considering the limited height of the exhibition space, the top floor of the hospital was not included in the model. The canopy roof across the atrium was fitted directly onto what is the 4° floor of the hospital (6° floor of the model when the ground and lower ground floors are included).
This model includes eleven hospital departments: Diagnostic Imaging, Plant, Surgery, Out Patients, Pathology, Obstetrics, Administration, HIV Ward, Specialist Ward, Accident and Emergency, Kitchen.
In order to keep the various areas of interest visible in the model, it was decided not to make 11 glazing panels on the building's external elevations. The remaining glazing panels and atrium elevations are removable.
The model is equipped with a fibre optic lighting system, which provides a realistic lighting effect. The model captures both the lighting inside a hospital as well as spotlighting small areas of interest. In fact, each section can be individually dimmed and switched on and off.
A certain level of interactivity was achieved with this design, which allowed visitors to pick which areas to view and which exterior shells cut away in some places to reveal the interior details.
Details
- Category:
- Nursing & Hospital Furnishings
- Object Number:
- 1998-775
- Materials:
- wood (unidentified), plastic (unidentified), textile, metal (unknown), paper (fibre product), cardboard and aluminium alloy
- Measurements:
-
overall: 1760 mm x 2200 mm x 1300 mm, ,
overall packaged: 2050 mm x 2400 mm x 1380 mm, , 350kg
- credit:
- Capital Models
