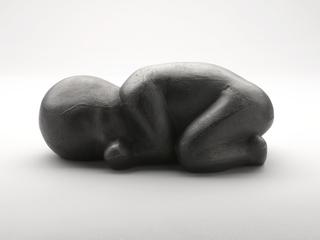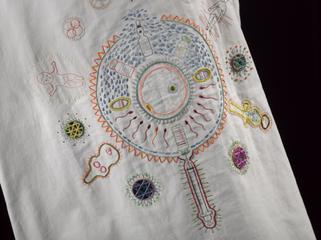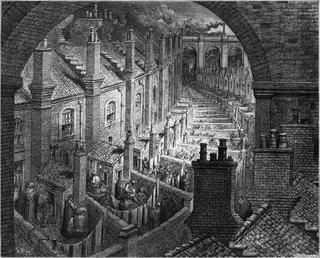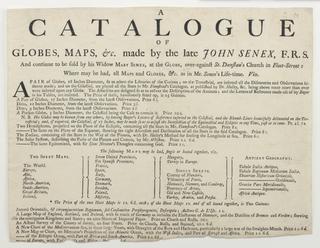
Frederick W. Trench. A lithographic sketch of the North Bank of the Thames
- Made:
- 1825






















Frederick W. Trench. A lithographic sketch of the North Bank of the Thames, from Westminster Bridge to London Bridge showing the proposed quay, and some other improvements suggested by Lieut. - Colonel Trench; to which are annexed a survey of that part of the river, and a prospectus of the proposed plan. Published 1825, Hurst & Robinson, London. Oblong folio, 10 plates and 1 plan. Original wrappers with printed label on upper cover. /1 Westminster Bridge /2 from Duke of Buccleuch's residence to Mr Dalgleish's residence [paddle steamer] /3 St Martin's [in the fields] to Waterloo Bridge /4 St Martins to Waterloo Bridge /5 Somerset House to Temple /6 Gardens to Whitefriars Bridge /7 St Martin Ludgate to St Paul's /8 Steel Yard to St Michael {Paternoster] College Hill /9 Southwark Bridge to St Michael Cornhill /10 Old Swan Stairs to London Bridge /11 plan.




