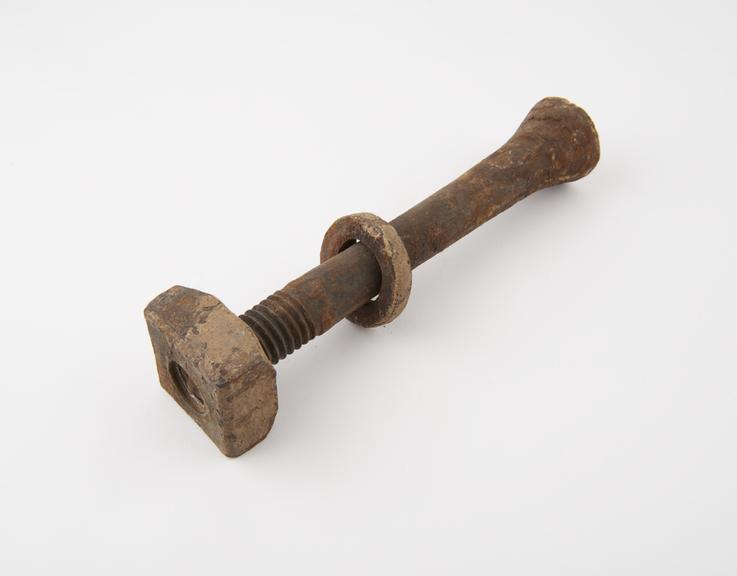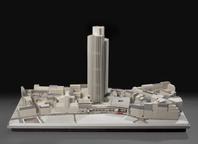

Bolt with nut, from Quadrangle Storehouse at Sheerness Dockyard, England, 1824-1979

Bolt with nut, part of two bays of floor beams, one adjacent to wall and one internal bay, from the fourth floor level of the Quadrangle Storehouse at Sheerness Dockyard, overall size 340’ x 220’ with inner open court, five stories plus basement, designed by Edward Holl and John Rennie, built 1824-1829 and demolished in 1979
The importance of the Sheerness building lies in its structural system, not in the design of the building elements, it is an early structure in which a system of secondary beams (beams spanning between the main grids) is used in iron construction. Demolished in 1979, under the condition that some sections of the cast iron structure should be set aside for display purposes [Letter from Alan Butcher, 1978-05-06]
Details
- Category:
- Building Construction
- Object Number:
- 1979-246/12
- Materials:
- iron
- type:
- building material
- credit:
- Medway Ports Authority




