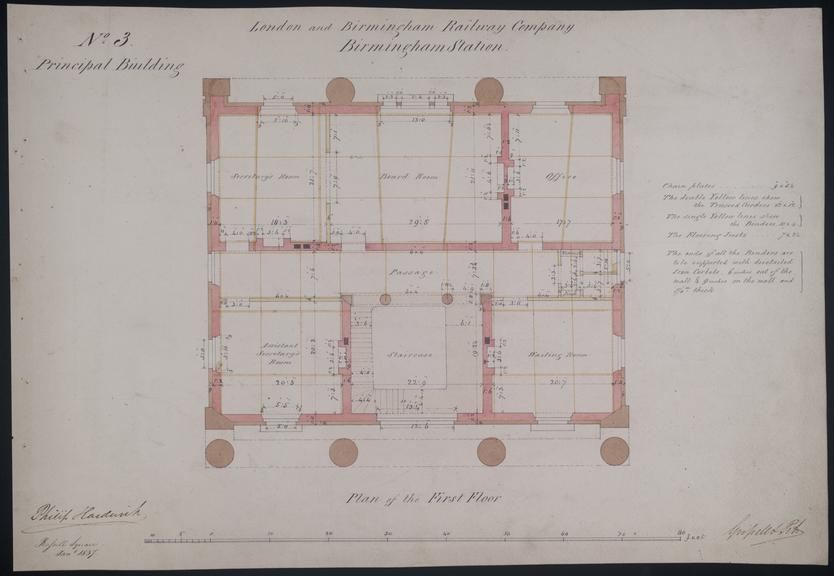Drawing of Curzon Street Station, Birmingham (London & Birmingham Railway), showing first floor plan of the principal building showing secretary's room, board room, offices, assistant secretary's room, and waiting room, signed by Philip Hardwick, Grissell and Peto
- Made:
- 1837-01
- part of archive:
- Architectural Drawings of Curzon Street Station, Birmingham

Details
- Extent:
-
1 item
- Identifier:
- CZNST/3