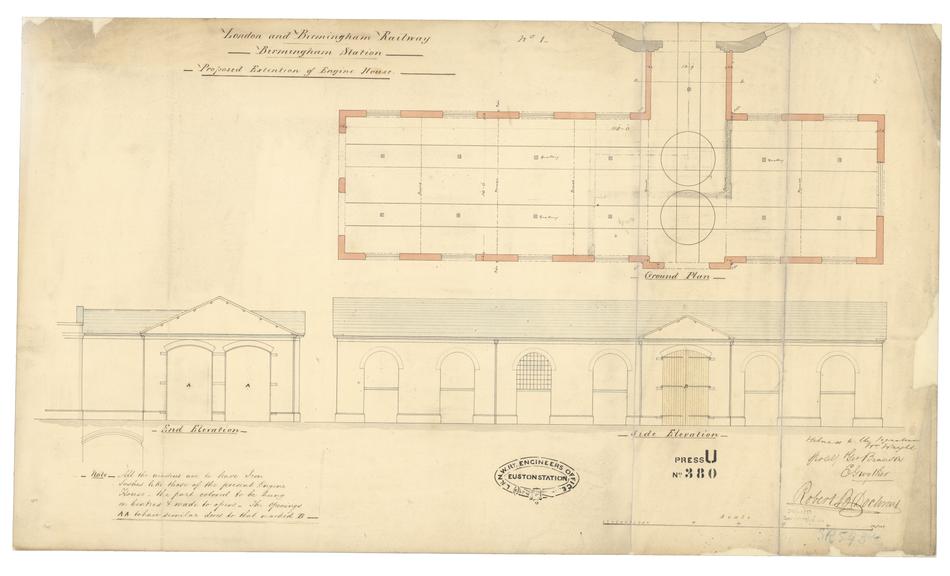Drawing of Curzon Street Station, Birmingham (London & Birmingham Railway), showing end elevation. Side elevation and ground plan of the proposed engine house exterior. Annotated with a description of the type of doors and windows to be included

Details
- Extent:
-
1 item
- Identifier:
- CZNST/62