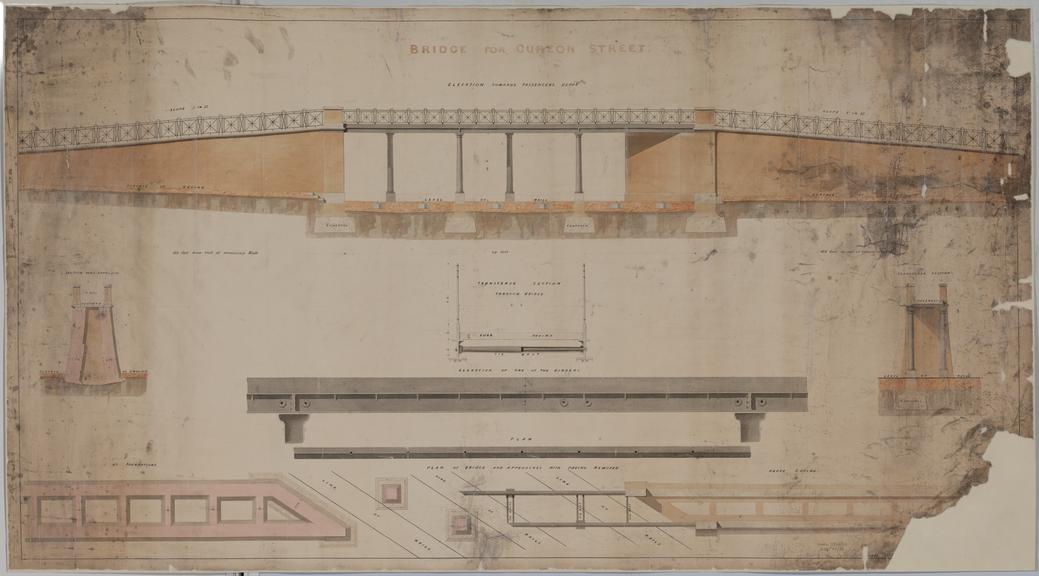Drawing of Curzon Street Station, Birmingham (London & Birmingham Railway), showing designs for Curzon Street bridge, elevation towards passenger depot, section through approach, traverse section through bridge, elevation and plan of girders, plan of bridge and approaches with permanent way removed, plan of foundations

Details
- Extent:
-
1 item
- Identifier:
- CZNST/77