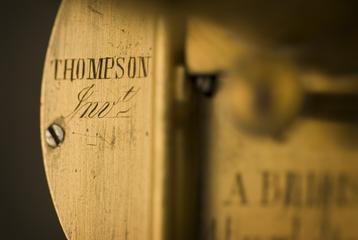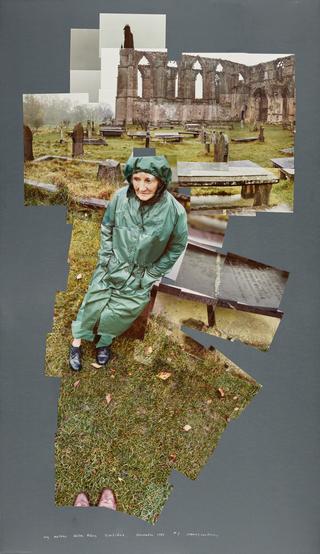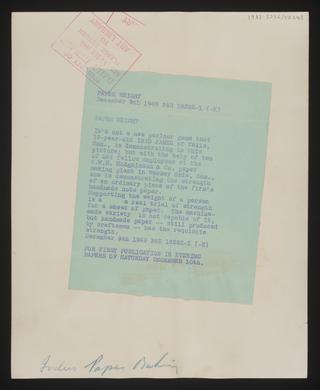
Daily Herald Photograph: Constructing a new Odeon Cinema with the slip-form construction system
- Made:
- 1965-06-17 in United Kingdom
- maker:
- Keystone Press Agency




One photograph featuring workers and scaffolding used to construct a new cinema. Caption on back reads: 'The scene at Marble Arch corner site at 10 a.m. on Tuesday June 15th, 1965. The centre core of the new 250ft. high Office Block, being constructed by a Swedish 'Slip-form' system, sponsored in the United Kingdom by Interconsult London Ltd., has risen to a height of 55 ft. since work began on June 10th, 1965. The main contractor - Sir Robert McAlpine & Sons., are building a new Odeon Cinema - it will be the world's most technically advanced theatre - a parade of shops and a Tower Office block for Rank Estates Ltd. to the design of Architects T.B. Bennett & Sons., at a cost approaching £2,000,000'.
Details
- Category:
- Photographs
- Collection:
- Daily Herald Archive
- Object Number:
- 1983-5236/47002
- Materials:
- paper
- type:
- photographic print



