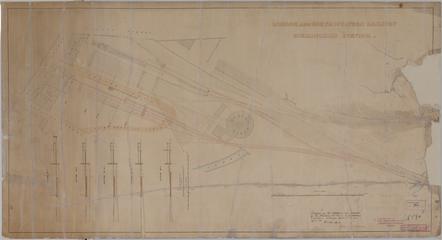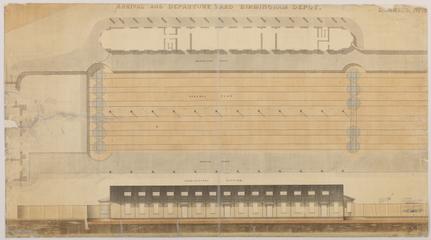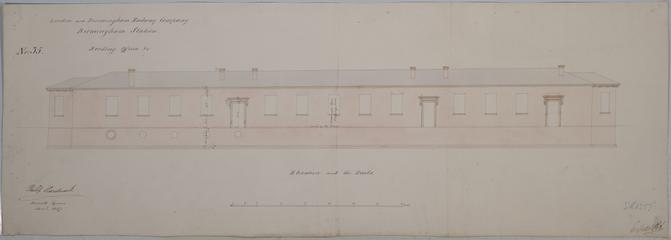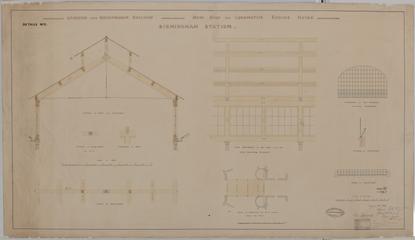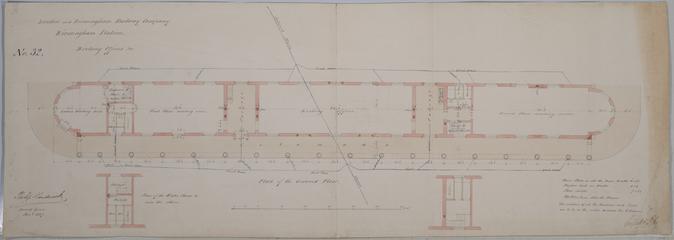
London & Birmingham Railway Co
The construction of a rail link between London and Birmingham was first mooted in 1823 by John Rennie, who surveyed the route via Oxford and Banbury. Over the next two decades two rival schemes emerged to build the railway, over the two factions joined together and called on George Stephenson to adjudicate over the best route. Stephenson and his son Robert were prevailed on to act as engineers for the venture. Facing stiff opposition from landowners the Bill was presented to Parliament in 1832, it failed on its first attempt to pass but was successful the following year after an appropriate amount of compensation was offered to landowners affected by the line's construction.
The London & Birmingham Railway (L&BR) was 112 miles long and was reckoned to be some of the largest civil engineering works at the time. In addition to the scale of the project, the civil engineers' also encountered several technical challenges in the course of its construction, notably at Kilsby Tunnel, the Tring cutting and Wolverton embankment amongst others.
Multiple connecting railways were proposed during the L&BR's construction as a nascent national rail network began to be posited and the L&BR emerged as a trunk line. The line opened in sections from London with the first section from London to Tring opening on 1 January 1838, with the final section from Rugby to Denbigh Hall opening on 17 September 1838, previously a rail replacement coach was used on this section.
The London terminus was located at Euston, which included the imposing Doric Arch and the world's first railway hotel. Until 1844, the section from Euston to Camden was hauled by stationary engine due to the gradient. The Birmingham terminus was located at Curzon Street and the Principal Building was completed in complementary neo-classical style.
The railway proved to be financially successful and came to absorb other lines. In 1846 the L&BR merged with Manchester and Birmingham Railway and the Grand Junction Railway to form the London and North Western Railway, connecting London with Birmingham, Crewe, Chester, Liverpool and Manchester.

