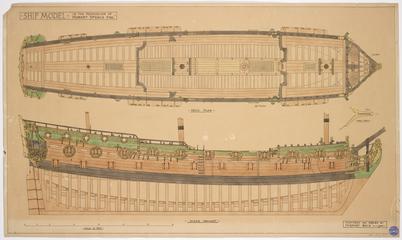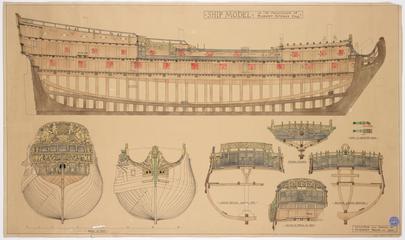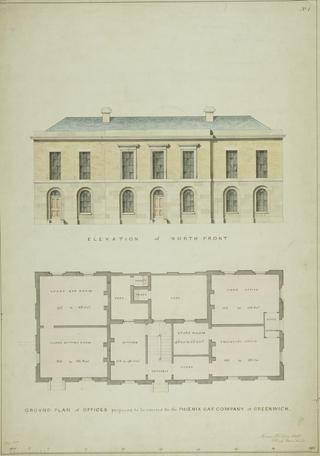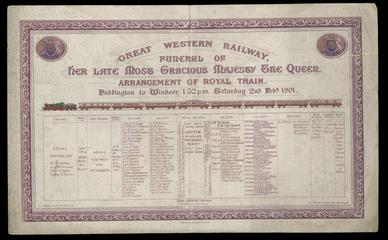
Relief Plan, Poplar Dock Depot
circa 1955

circa 1955



1827

1901
1971
1878
1860
1823
1939
1919
1938
1801-1900
1905
1904
1848
1906
1920-1929
1907
1894
1910
1945
1909
1837
1840
1928
1940-1949
1925
1903
1901
1887
1900
1888
1908
1843
1836
1930