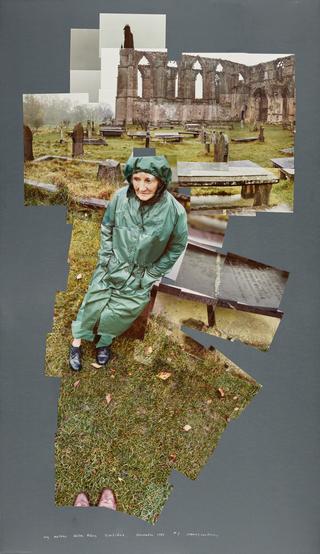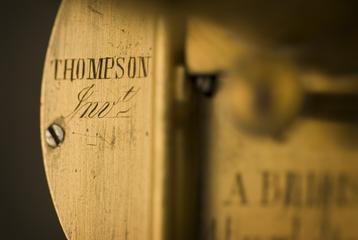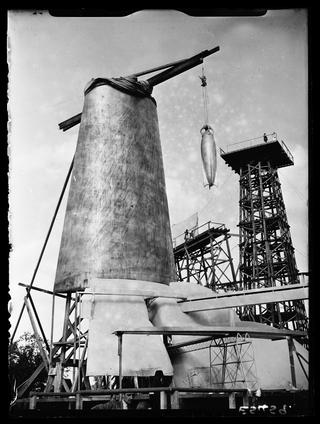
Daily Herald Illustration: Floor plan for the Daily Herald offices
- Made:
- 1954-01-19 in United Kingdom
- maker:
- Daily Herald




One illustration depicting the floor plan of the Daily Herald 'Big Room'. Negative number Z16250.
Details
- Category:
- Photographs
- Collection:
- Daily Herald Archive
- Object Number:
- 1983-5236/84920
- Materials:
- paper
- type:
- illustration




